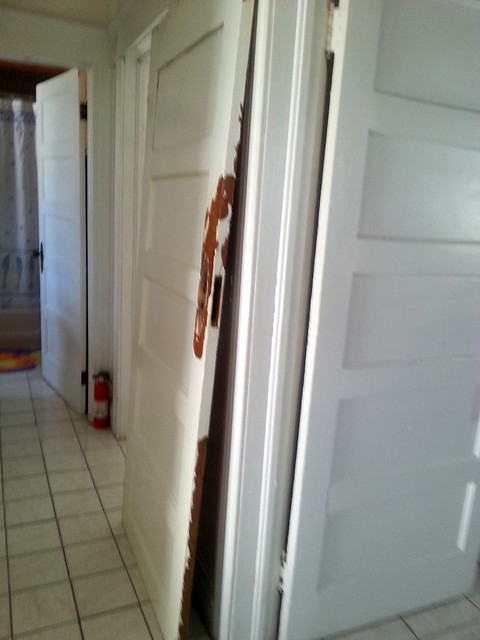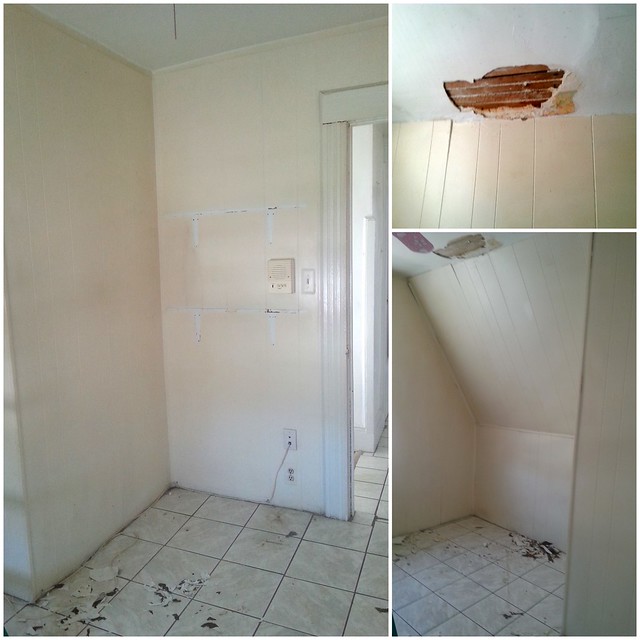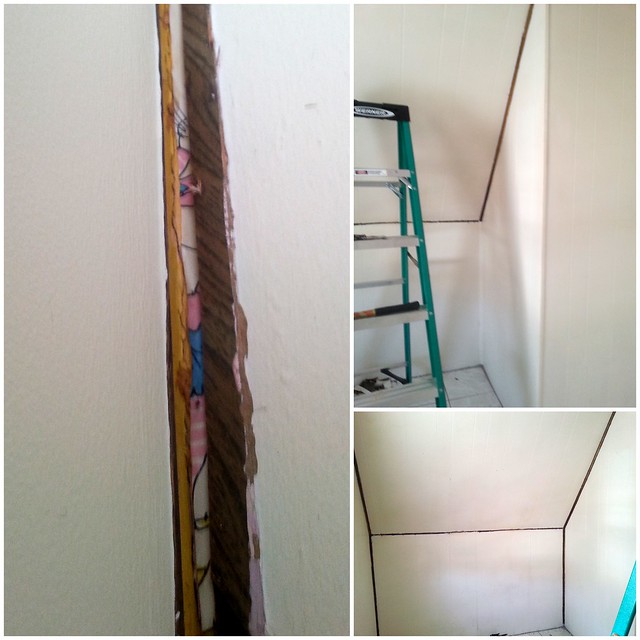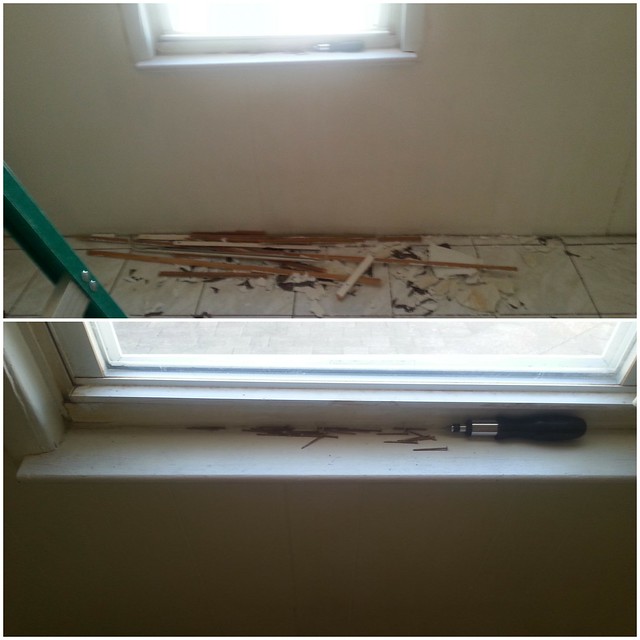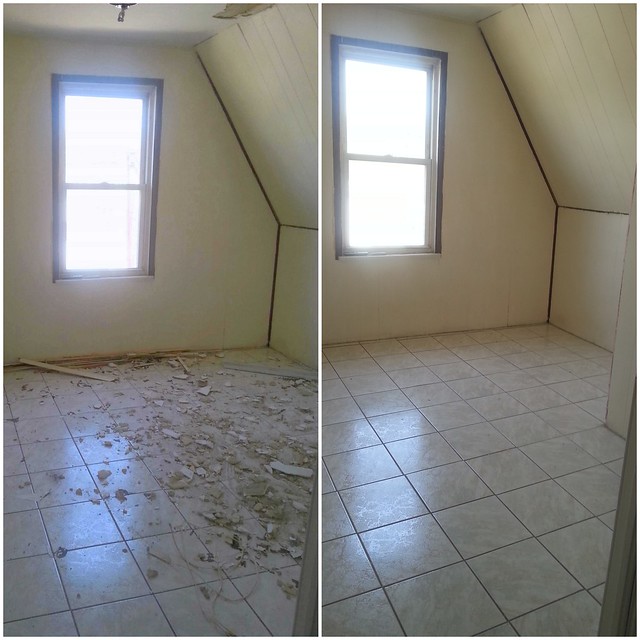I have been having fun with the Facebook TBT (Throw Back Thursday) trend. I have been sharing some of my older patterns on Thursdays that some of my newer followers may not have seen yet. Really I have just been doing this on Facebook and Twitter, but this week, it is going to spill on over here. This is today’s TBT pattern:
So, how does that relate to today’s blog post? Well, Kyla LOVES those hearts. So much so that she has asked if they can be in her new room. I think I will be making a few off~shoot patterns from this pattern for her room. Hearts and crows. I see lots of both in my future. As I told you a few days ago, we are working on Kyla’s room. I’m still not sure if she will be willing to leave Vada’s room, but at least she will have the option!
Here is her door…in the hall. I still need Doug to carry it out to the garage so that I can strip it and sand it outside.
Here is what the room looked like when I started out last night. Well, after removing the plaster that had bubbled down from the leak we had after Sandy.
As I started removing all the trim, I discovered a crazy little Easter Egg under the paneling. I REALLY want to see what that wall paper looks like, but I just know if I take down the paneling I will find gaping holes in the walls beneath, and I do NOT want to have to drywall the whole room. So I guess my curiosity will have to hold 5 or so years until we reno the entire second floor. Currently we have an addition on the back of the house through the basement and the first floor. It was built in the 50’s (the house was built in 1900). In 5 or so years we are going to have the second floor extended over the addition as well, and it will be an extension on Doug and my room, and a master bath. That way I do not have to share a bathroom with teenage girls. Really, that is the entire motivation for the addition, I do not want to share a bathroom with teenage girls. Thankfully, Doug agrees. Anyway, at that point we will renovate the entire second floor, and see what we can do about making Kyla’s room a bit bigger.
Back to the demo. As I pulled down all the trim, I am proud to say I removed every single nail so that no one would get hurt. Not my family, and not the garbage collectors. I really don’t like tetanus shots. *Though I am up to date, no renos without up to date tetanus shots folks!
Now last night Doug took a look at the room. He didn’t like that the ceiling was sagging a next to the part I had removed. It had been that way since we moved in. When we had the leak after Sandy I had the roofer use the moisture reader over all the ceiling in both of the girls’ rooms. The only moisture was in the one spot, so there were not water worries about the sag, but Doug wanted it gone. So I got rid of it. Then I took a closer look. You see those lines I have put on the photo for you? Basically the entire ceiling from one end of the room to the other (all 7 feet of it) in between those lines is sagging. As far as I know (dangerous words) the best solution for this, mixing the less~than~a~decade lifespan of this reno, and doing things at least close to correctly, is to score those lines and remove all the plaster in between. Keeping a hammer and nails handy to reinforce any lathe that is coming loose so I don’t end up in an insulation shower. Than I can fill in the exposed part with drywall, fill in the seams with plaster, and plaster a light coat over the whole thing to even out the ceiling. Oh, first I would have to remove the ceiling fan base.
I’m going to talk to Doug about it tonight when he gets home. I don’t want to shock him.
So I did manage to get all the trim down, and remove all the plates from the various outlets, phone jacks, and intercom. Oh, and I finally found a modernish renovation in the house that was done right! No, nothing in Kyla’s room, that was all a mess. There is a little breaker box in the hall closet upstairs. There 5 breakers, one each for the 3 bedrooms, the bathroom, and the closet. WOW! I was able to just flip the breaker for Kyla’s room and work with no electric in just that room. Of course as I go I will check each electric bit I need to work on before I start, just in case something is on another circuit.
I’m still not sure we are going to be able to finish this over the next week, but we will see.
I should have some more yarnie posts for you over the next few days. 🙂
©Copyright 2014 Jessie Rayot / Jessie At Home All my videos, patterns and posts are my own work. Do not copy them in any way. If you want to share this information with someone, share the link to this post. If you want to share on your own blog / website, then you may use the first photo in this post and link back to this post. You may not give away printed copies of this post. Thank you.
This post may contain affiliate links/ads. If you purchase something from a link in this post, I may be compensated.


